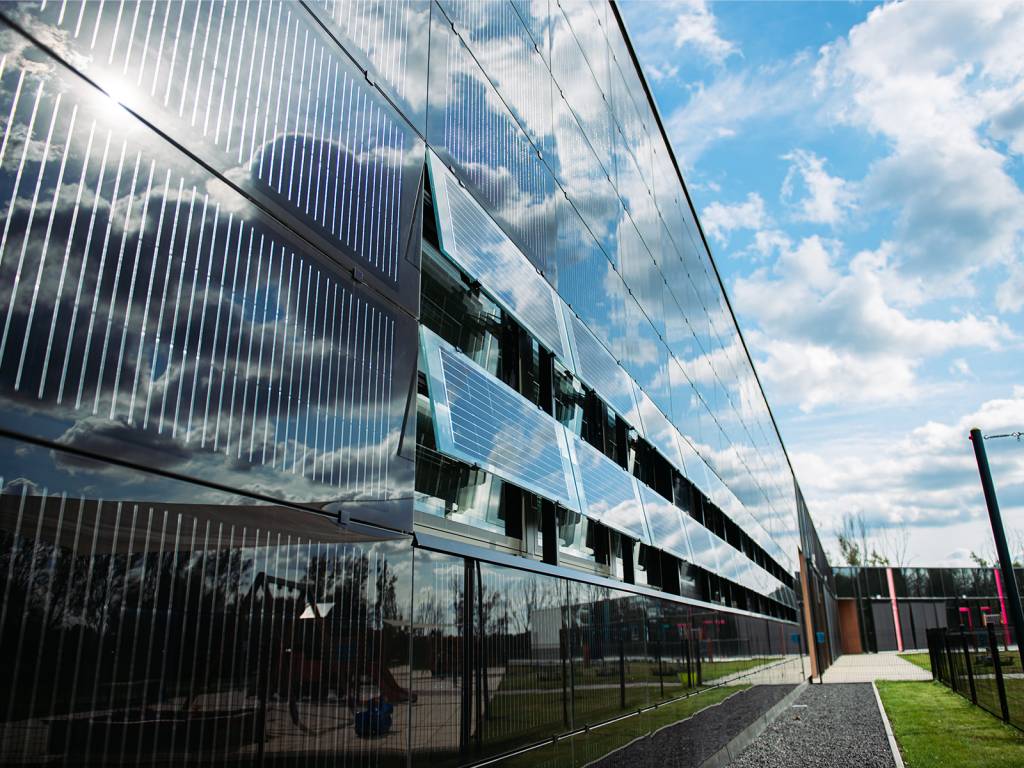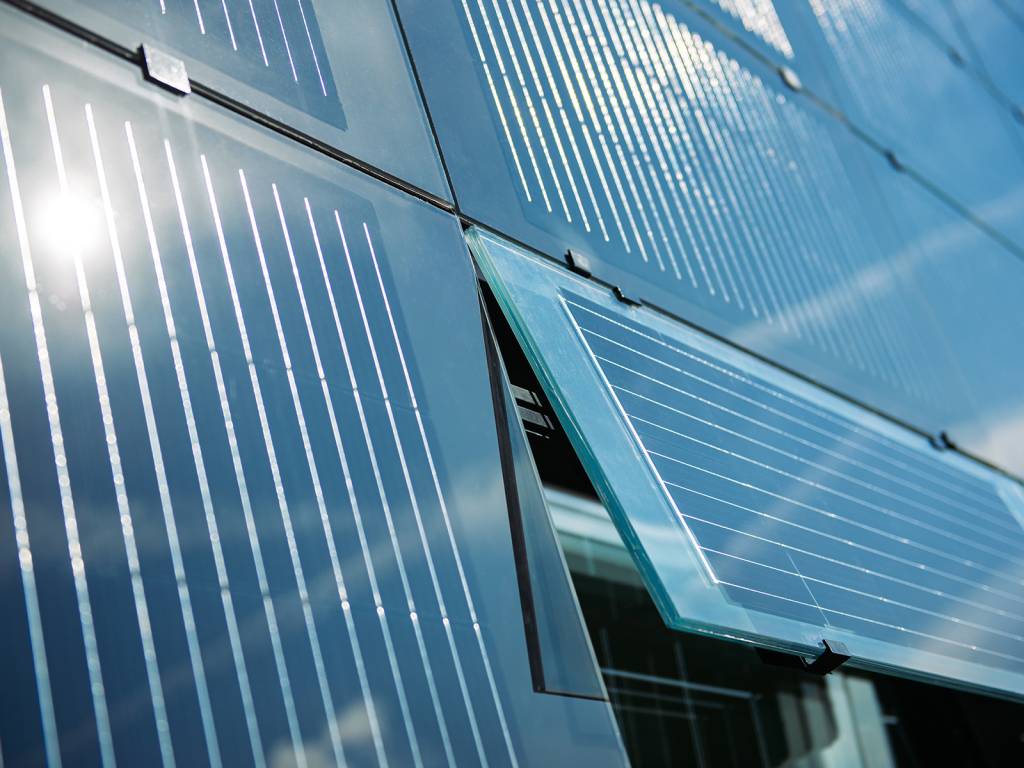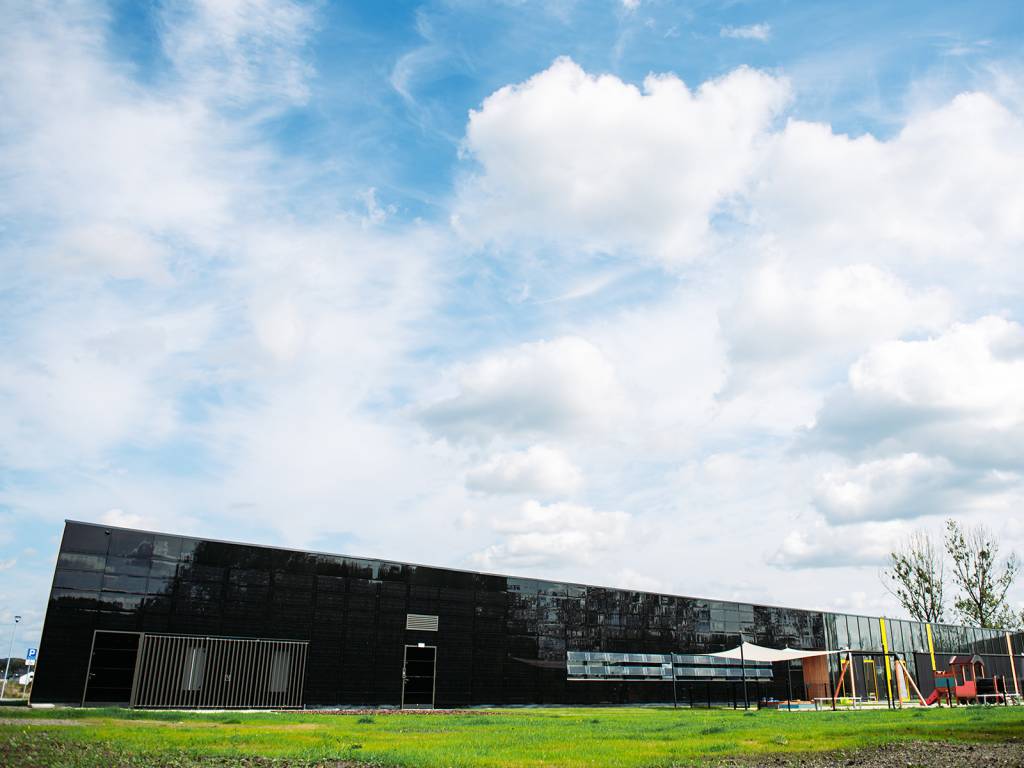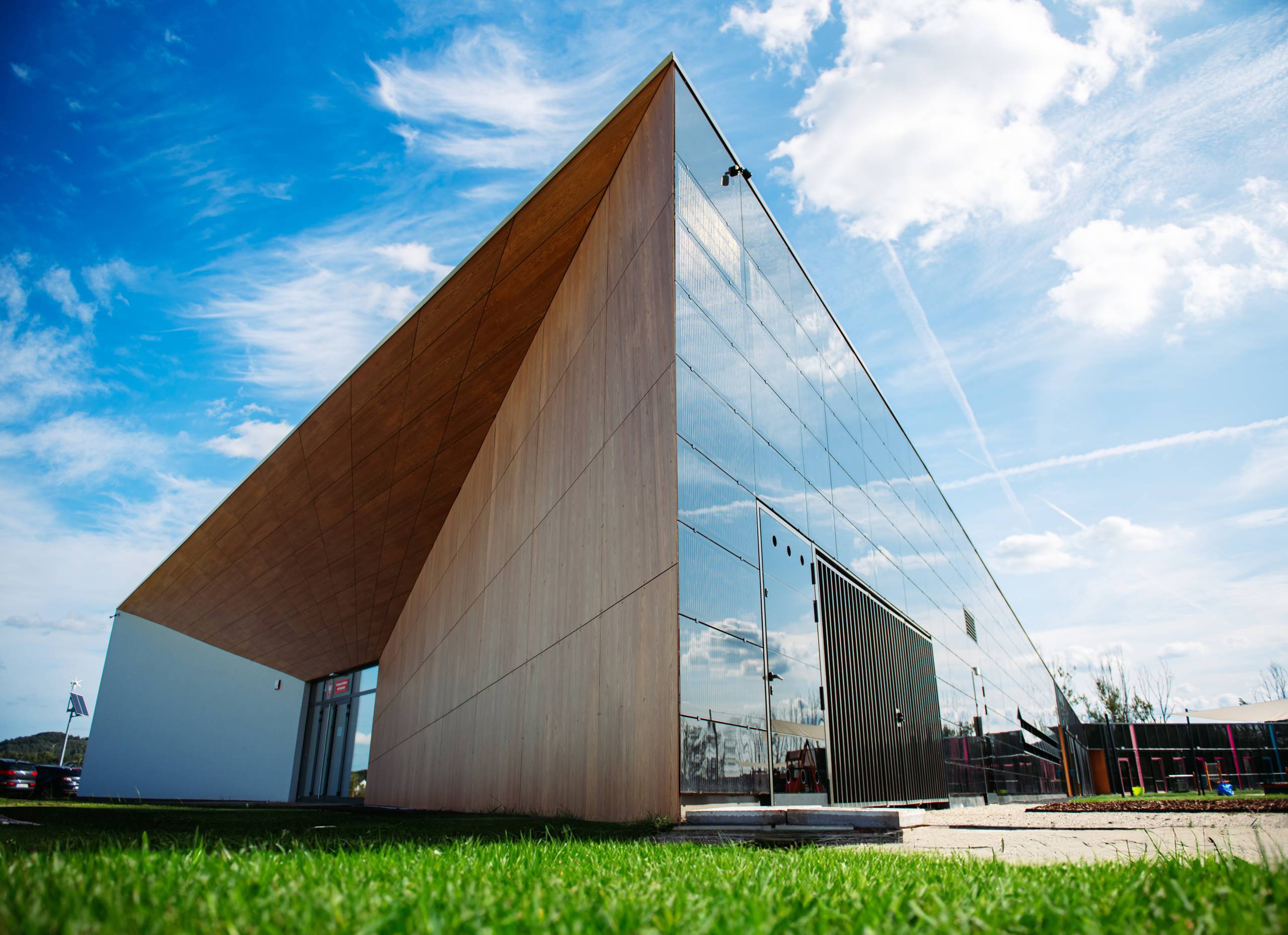Photovoltaic ventilated facade
Implementation of a photovoltaic ventilated facade, made in the form of a facade cladding of frameless photovoltaic panels glass-glass “full black” type.
In the project in question, the entire south-east facade of the Bobrowniki Public Kindergarten was tightly filled with photovoltaic panels manufactured by DA GLASS (22 different glass formats + glass fillings in the form of trapezoids in the upper strip at the attic with irregular shapes -> total area of 180 m2).
In addition, 24 pieces of lamellas (photovoltaic blinds) were installed in the light of the windows to reduce the amount of light entering the rooms ( therefore reducing the costs spent on air conditioning).


The entire photovoltaic installation is part of a coherent architectural vision, in which each façade element represents the innovation and modernity of the building.
Photovoltaic system installed in passive form (aluminum consoles passive production).
The 23 kWp photovoltaic installation, connected to the building’s internal network, will significantly reduce the kindergarten’s energy consumption from the grid, therefore improving the energy efficiency of the entire building.
Total photovoltaic installation capacity: 24 kWp
Total area of photovoltaic panels: 180 m2
Number of photovoltaic panel formats: 23





