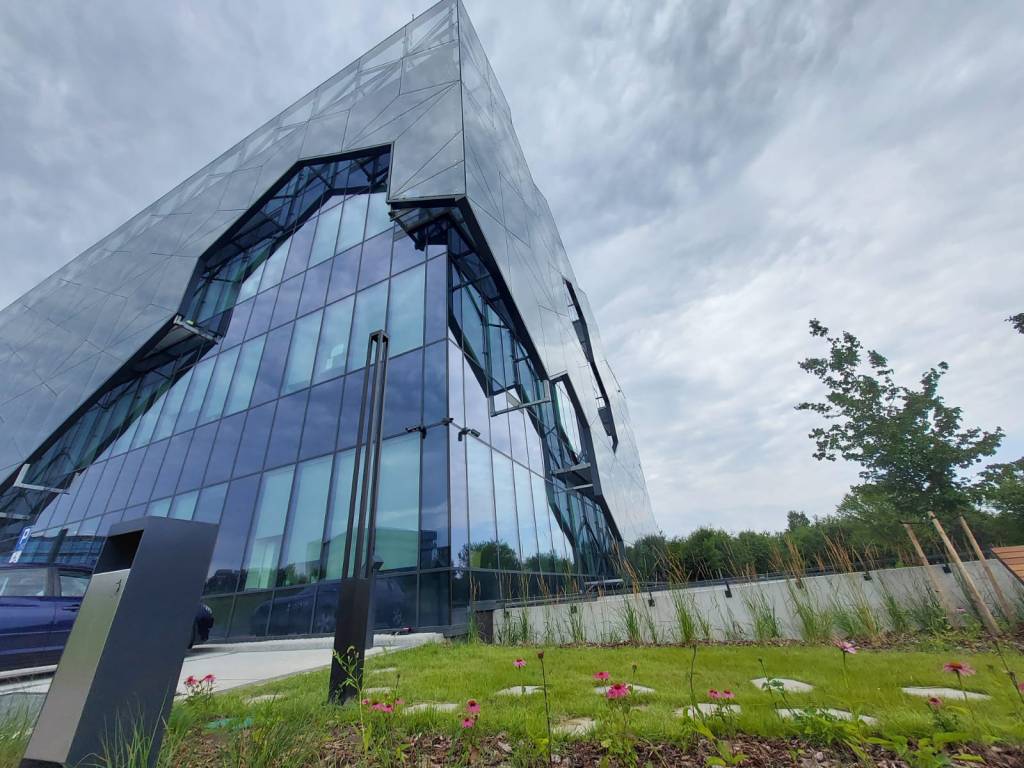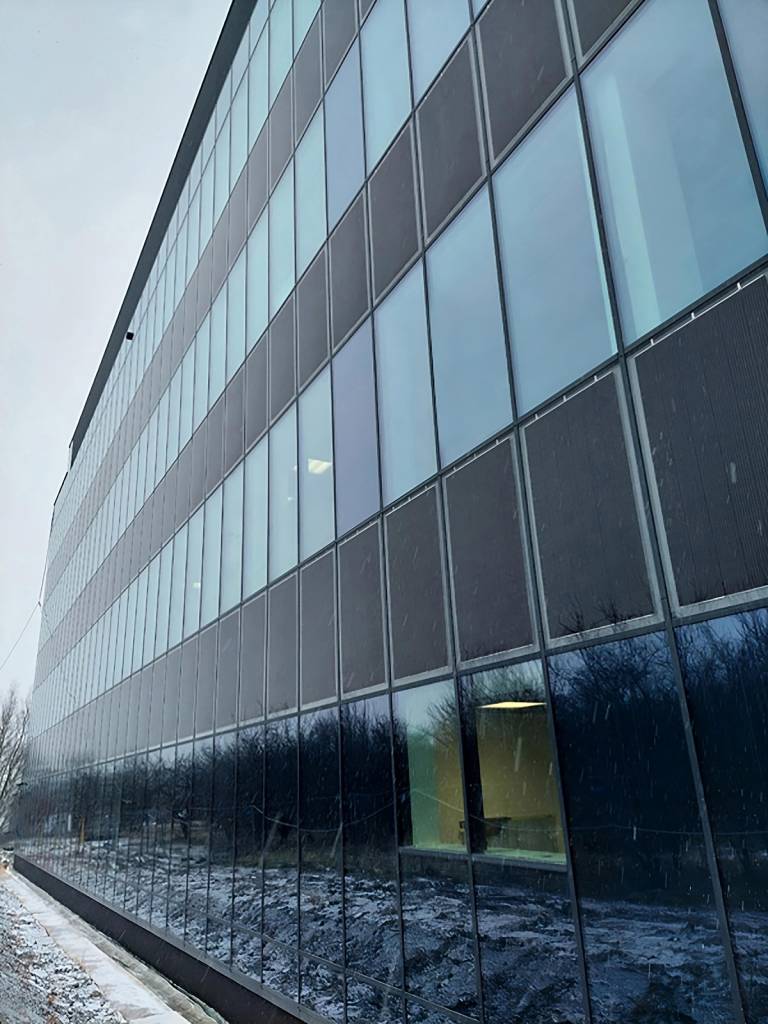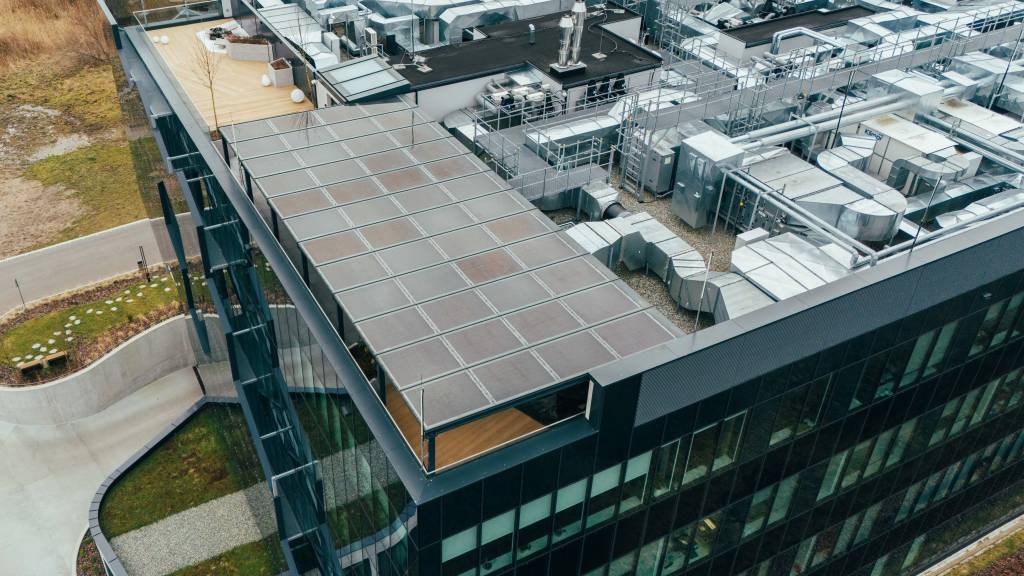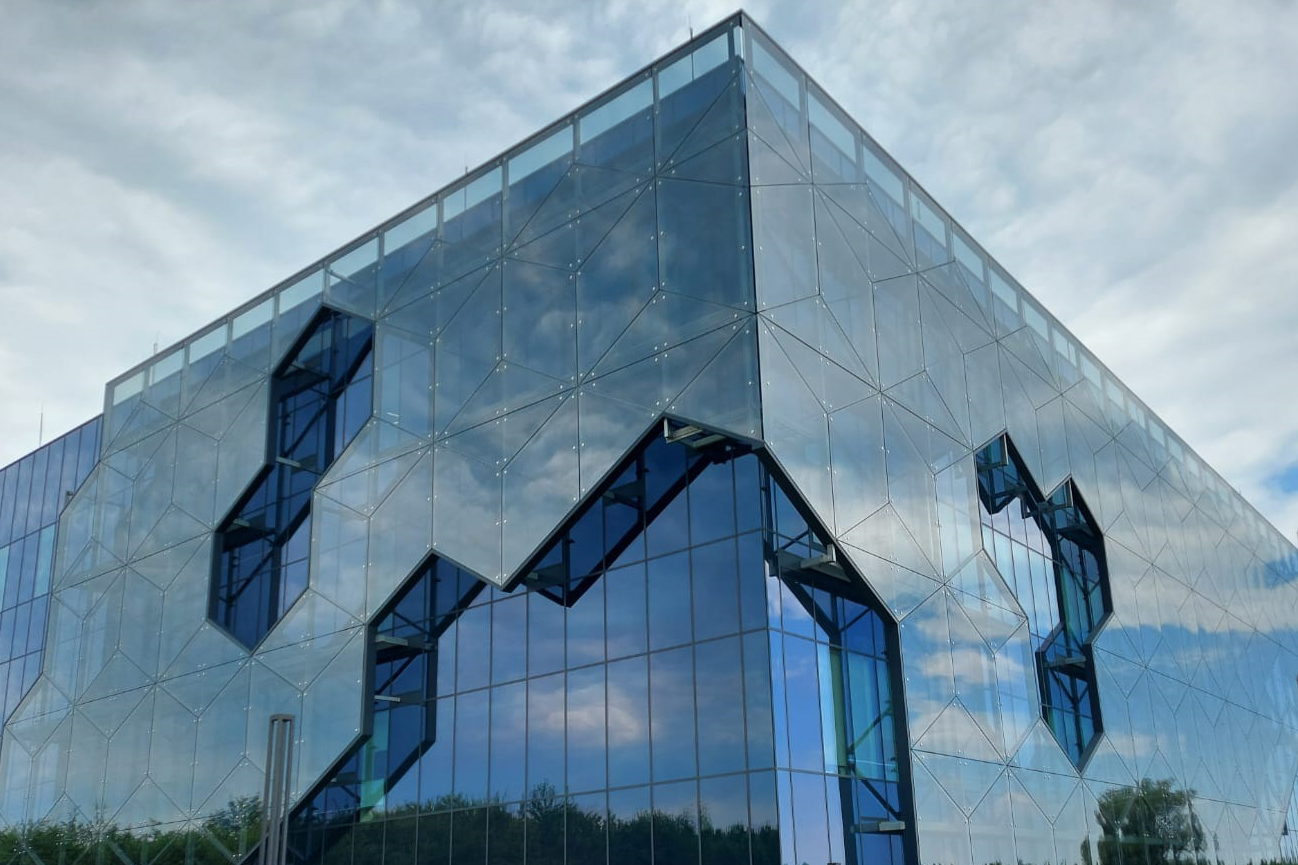Photovoltaic facade and terrace canopy
Our project in Cracow, made for SELVITA Research and Development Center, is a perfect example of aesthetically integrating a photovoltaic installation into a modernist building block.
What’s more, in addition to their purely aesthetic value, the photovoltaic panels installed in the form of terrace roofing and infill of the mullion-transom facade produce a significant amount of energy, which the building uses for its current needs.


In both cases, the photovoltaic panels have been integrated into the structural elements in a minimally invasive manner, making it hard to notice at first glance that photovoltaics are installed on this building. In both cases, i.e. the terrace roofing and facade installations, we designed the maximum possible amount of photovoltaic cells so that the installation’s yields would be relatively as high as possible. In addition, the tinting of the insulating glass unit for the facade installation was matched to the rest of the facade elements, so that they formed an architecturally coherent whole.
The facade panels have been installed on the west side, but the less favorable angle of inclination and direction of light will be significantly compensated by the anti-reflective coating, which will increase the yield from the photovoltaic installation by at least a few percent, thanks to the use of the proprietary DAGLASS coating, i.e. anti-reflective glass.


The terrace roofing was made using photovoltaic panels in the form of a frameless glass-to-glass laminate, with tempered glass and monocrystalline photovoltaic cells in full cell fill. However, mullion-transom facade is equipped with double-chambered insulating glass, and a sealed terrace roofing system for glass laminates.
Total photovoltaic installation capacity: 70 kWp
Total area of photovoltaic panels: 445 m2
Number of photovoltaic panel formats: 2





