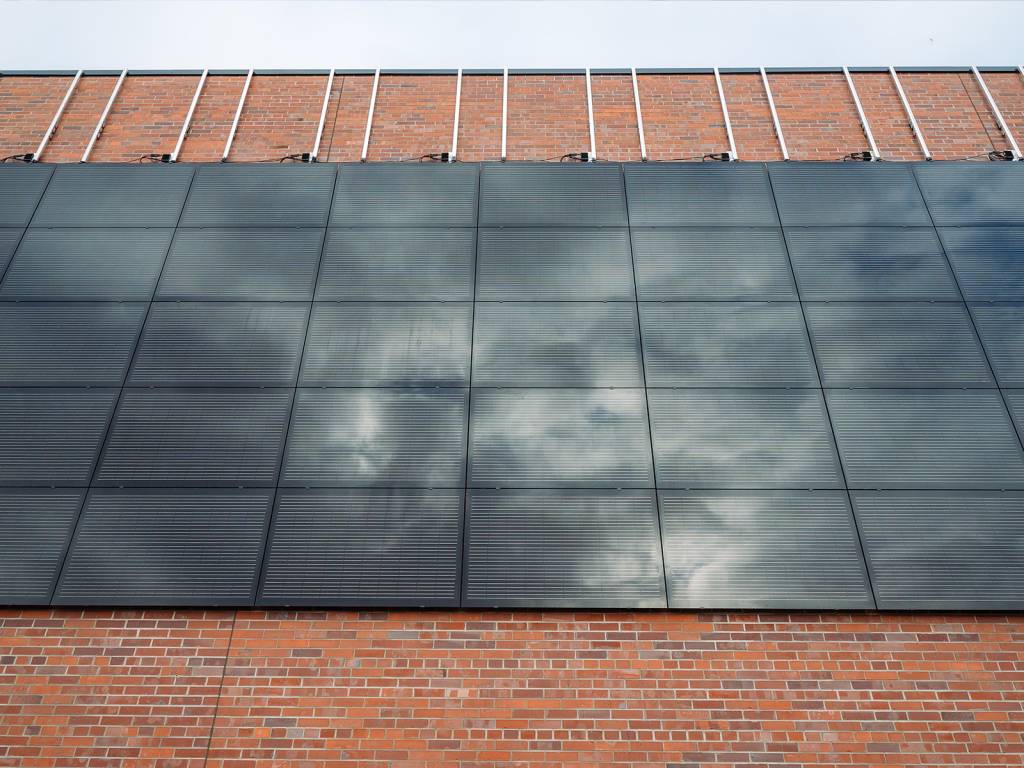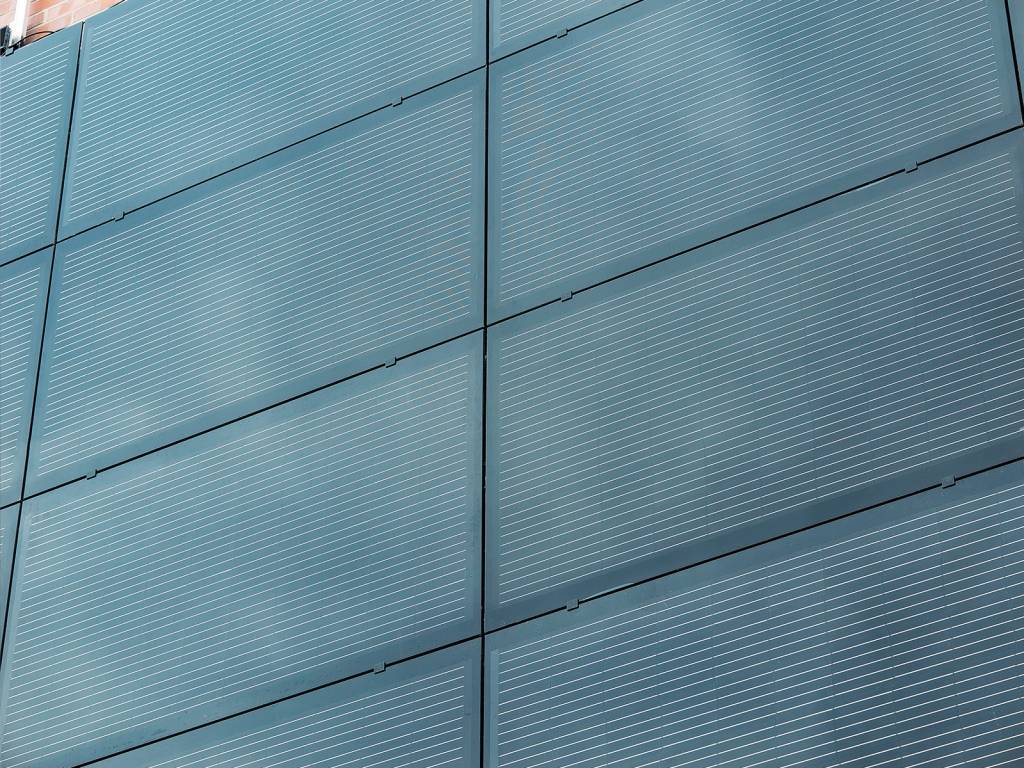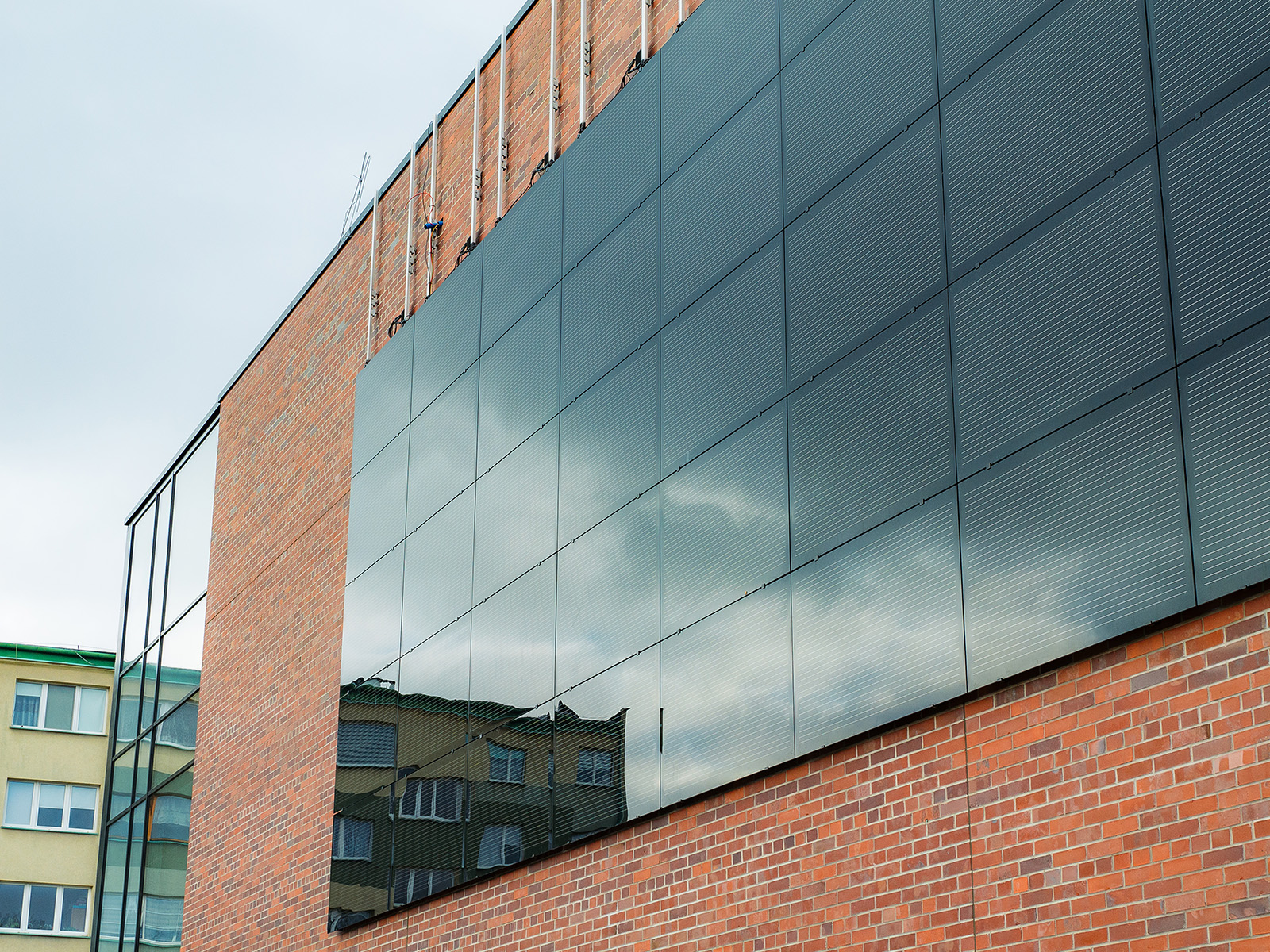Second-skin ventilated photovoltaic facade and flat roof installation
The new sports complex in Ziębice, Lower Silesia, will be an important site on the map of the entire county. The arena, with stands for 700 seats, will serve locals and athletes in several disciplines while exemplifying a modernist and sustainable approach to construction.
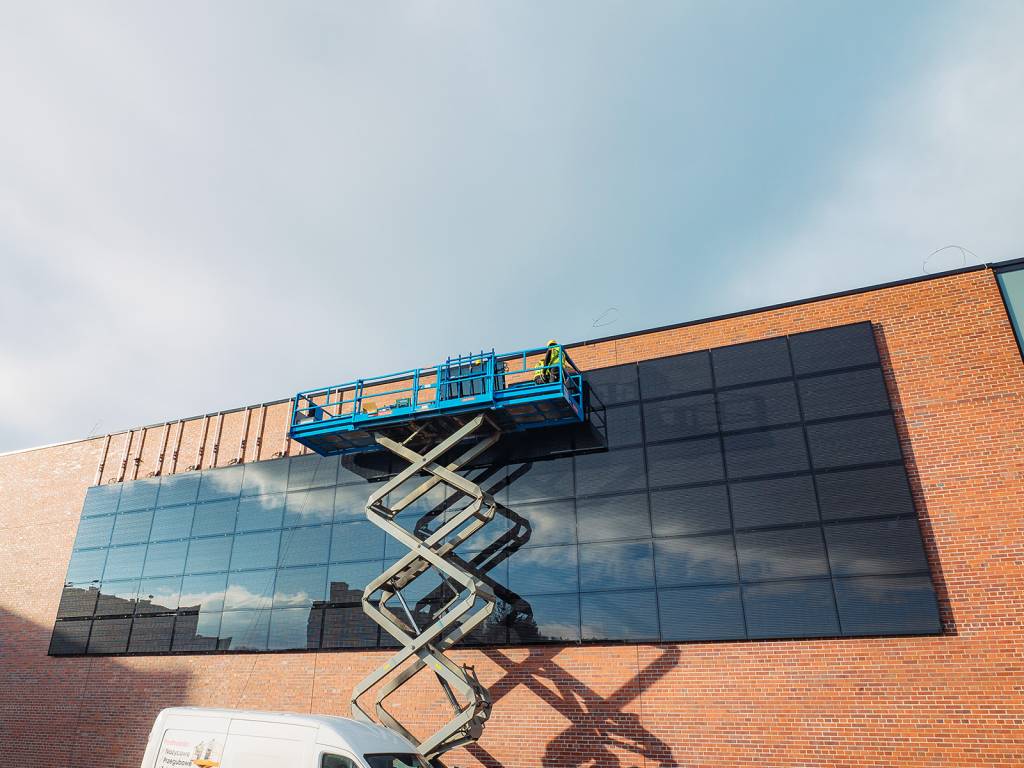
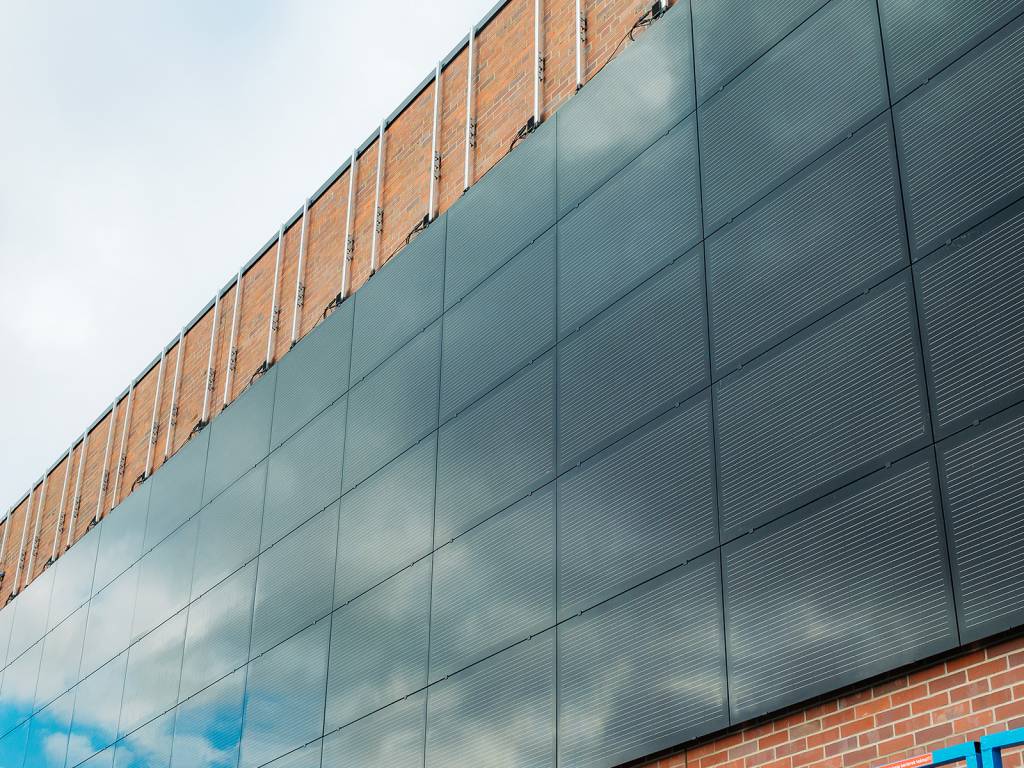
In this project, we supplied and constructed a photovoltaic installation at two locations. On the south facade, we integrated our photovoltaic panels in the form of a second skin (photovoltaic facade), complementing the building’s clinker wall finish. The all-black glass-glass photovoltaic panels not only produce electricity, but are undoubtedly an additional aesthetic asset for the body of the building.
The rooftop photovoltaic system, on the other hand, is equipped with an automatic snow removal (de-icing) system, which is an undoubted advantage in maintaining the building during the winter months.

As for the facade, a laminate of two tempered glass panes with a black lamination film was used, mounted to the south wall of the building.
Panels on the roof made as a laminate of three panes of glass (including one heating pane), mounted at an angle of 15 degrees on a flat roof.
Total photovoltaic installation capacity: 50 kWp
Total area of photovoltaic panels: 300 m2
Number of photovoltaic panel formats: 2
